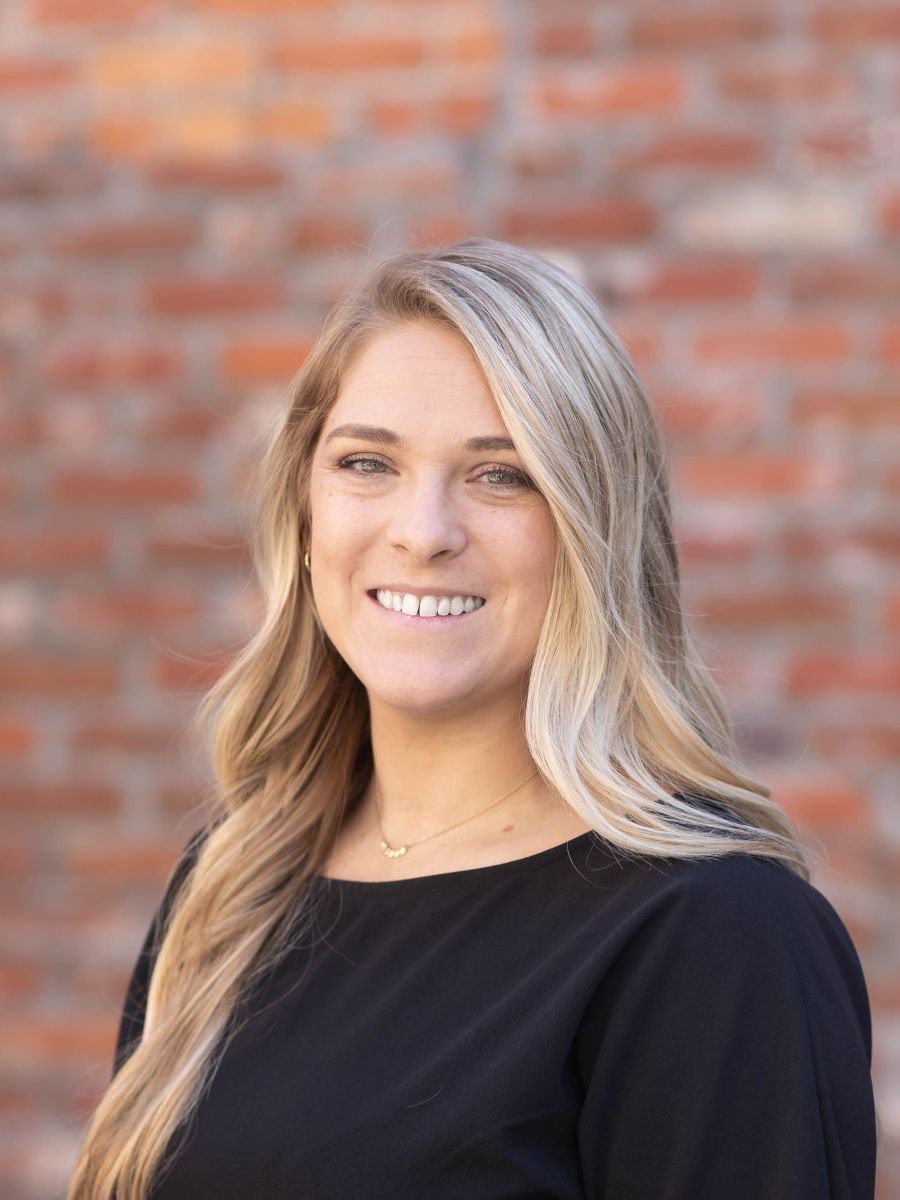
109 Buckhead Drive Headland, AL 36345
Tucked away on nearly 8 acres in Headland, this 4BD 4.5BA estate is a true Southern retreat offering space, privacy, and charm. With nearly 5,000 sqft, the home is designed for comfort and character. The eat-in kitchen features granite countertops, a Bosch refrigerator, glass stovetop, and double convection oven. It opens to a formal dining room with elegant wallpaper and a chandelier. The sunroom is filled with natural light and overlooks the pool, Peggy Martins, and pineapple guava. Just off the owner's suite is a private office. The suite has lake views, a jetted tub, walk-in shower, and his-and-hers closets. Wood floors run throughout, with generous storage, a large attic, and a mostly walkable crawl space with a bonus room upstairs. Outside, enjoy a fenced gunite pool, a 1.4-acre pond with powered gazebo, a 3-car carport, and a 20' shed with lean-to. Zoned for Headland schools and just minutes from town, this home offers the peace of country living with city convenience. Whether hosting or relaxing by the water, this one is something special.

property details
Interior Features
Ceiling Fan(s)
Walk-In Closet(s)
Entrance Foyer
Eat-in Kitchen
Cooktop
Dishwasher
Disposal
Microwave
Range
Range Hood
Refrigerator
Self Cleaning Oven
Carpet
Wood
Exterior Features
Garage Door Opener
Utility & Building Info
Ceiling Fan(s)
Well
See Remarks
1 Story
Price History
| date | event | price | source |
|---|---|---|---|
|
07/28/2025
07/28/2025
|
Active |
$739,900
|
Dothan Association of Realtors |
|
06/27/2025
06/27/2025
|
Active |
$749,900
|
Dothan Association of Realtors |
Market Trends
Source: Constellation1
Mortgage Calculator
- Principal {{ parseInt(priciplePayment).formatThousands(0) }}
- Interest {{ parseInt(interestPayment).formatThousands(0) }}






























































































